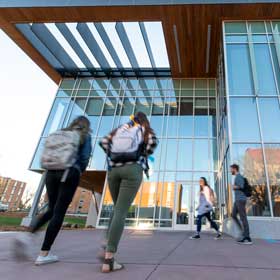Lowry site best location for DSU’s proposed MadLabs
May 5, 2017
May 11 Update: On May 10, 2017, the South Dakota Board of Regents approved the facility program plan for the proposed MadLabs building at the Lowry location. Total cost of the two-story, 40,000 square foot building is $18,000,596, to be provided by private funds.
“The Lowry site is really the best site,” for the location of the proposed Dakota State University Madison Cyber Labs, Dave Van Nieuwenhuyzen said at a public forum held on campus May 3. Van Nieuwenhuyzen is principal architect and Sioux Falls market leader for JLG Architects, the firm chosen to do the site analysis for an applied cyber security research building.
JLG looked at six locations on and around the campus for what is being called MadLabs, he said. Besides Lowry Hall, other sites were near East Hall, Beadle/Kennedy area, in the former hospital parking lot area, the parking area at Ninth Street NE and Washington Ave. North, and a location north of the Dakota Prairie Playhouse.
These were assessed on several criteria: a defining campus entrance; historical district and flood plain location; access to campus infrastructure, including the steam plant, utilities, tech infrastructure connectivity; demolition versus clean site; alignment with DSU’s master plan; accessibility for off-campus visitors; parking; and LEED criteria. Silver certification for LEED (Leadership in Energy and Environmental Design) is a requirement for new state buildings, Van Nieuwenhuyzen said.
The Lowry location was at the top of the list, he said, with 224 points. The second site was the Dakota Prairie Playhouse site, with 167 points; it had the advantage of being a clean site, but the distance to the core campus and campus utilities was a concern.
The Lowry location offers good proximity to campus utilities, he stated, but also noted the opportunity to create a design that would bookend the campus at MadLabs and the new Beacom Building, something that would create a “wow” gateway image to campus.
Lowry Hall, at the corner of Egan Avenue and Sixth Street, is in the flood plain, Van Nieuwenhuyzen said, but those issues can be “easily handled.” Although it is in Madison’s historic district, it is not a contributing building, he added.
In response to Madison Mayor Roy Lindsay’s question about the size of the proposed new building, President José-Marie Griffiths said the two-story building would be about 40,000 square feet. The current Lowry building will need to be demolished to accommodate the space and program needs of the MadLabs.
The building’s purpose will be applied cyber security research in several clusters such as classified information, digital forensics, banking security, and liberty and security strategies. “It fulfills one of the goals of the Board of Regents of research-based economic development,” Griffiths said, and will create jobs and bring economic development opportunities to the Madison area.
There is no timeline for construction, Griffiths said in response to a question from Courtney Storm, promotions and committee coordinator with the Greater Madison Area Chamber of Commerce. As funding sources for the $18 million building have not yet been established, the university will be taking things “one step at a time,” she said. The first step is to present the facility program plan to the Board of Regents at their next meeting, May 9-11 in Brookings.
JLG has design experience with higher education, Van Nieuwenhuyzen said, which is an advantage moving forward with the project. JLG also has a consulting relationship with a cyber security expert, he added. The chosen construction management firm, Sioux Falls-based Journey Group Companies, has cyber security building experience, including some on the DSU campus, Griffiths said, as Journey is the construction manager for the three current campus projects. This means “we would have quite a substantial, nationally recognized cyber security design and construction team working with us,” she explained.
Two community members, local artist Chris Francis and retired physical plant director Pat Keating expressed appreciation to Griffiths for hosting the open public forum, making the project “seem more like a partnership,” Francis said.
Griffiths agreed that the relationship between Dakota State and the community of Madison is important, and said “we need to move into the future together.”
